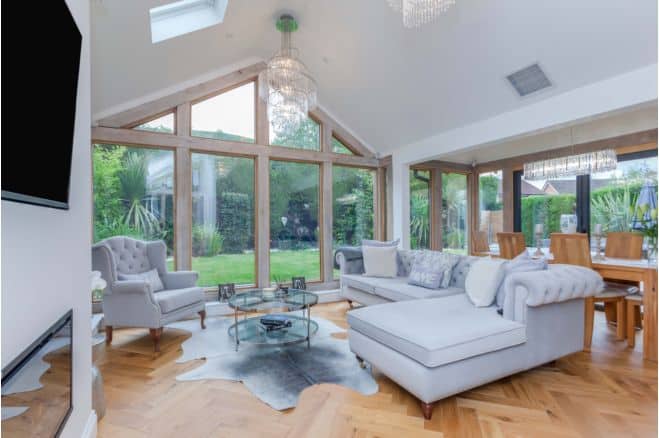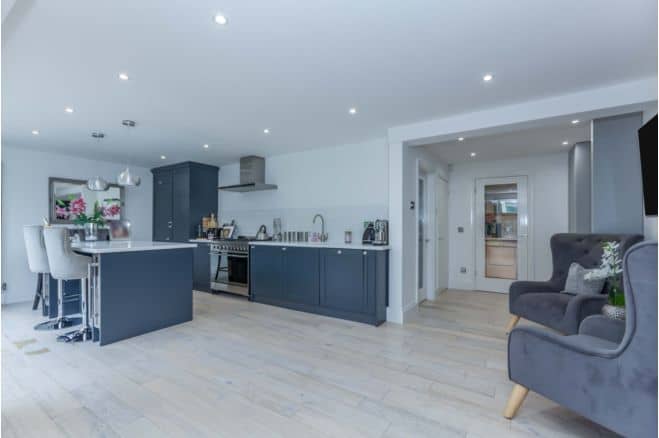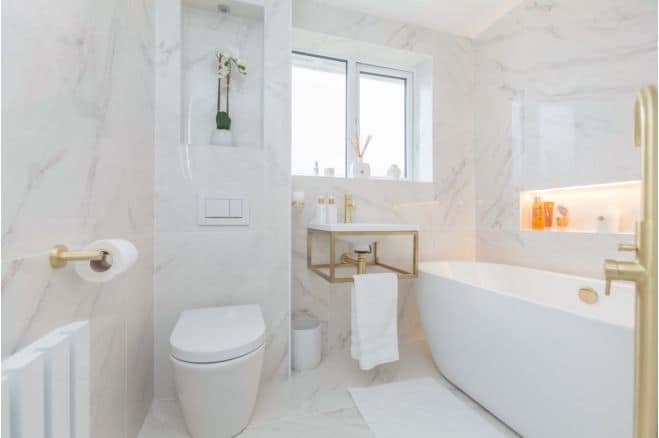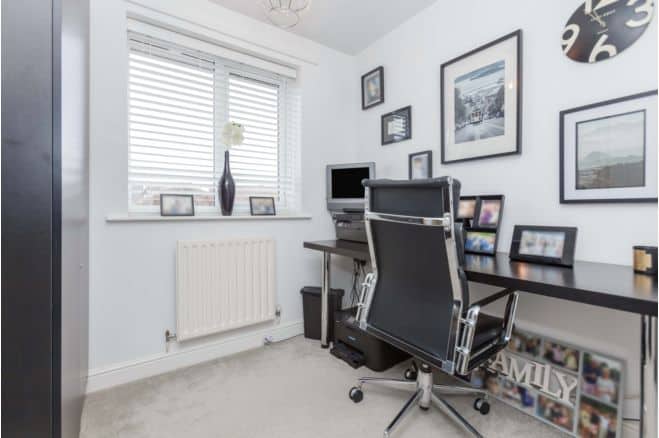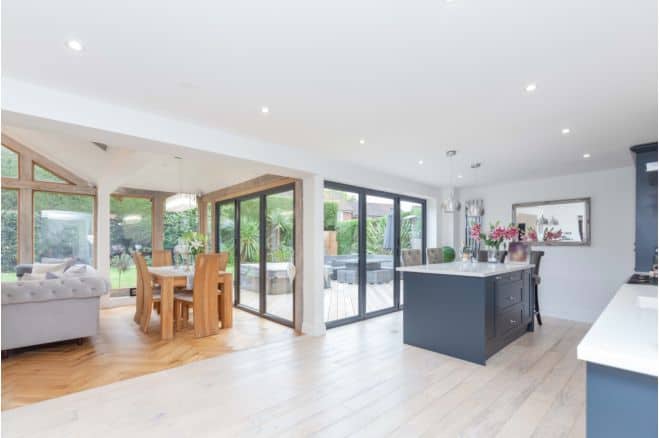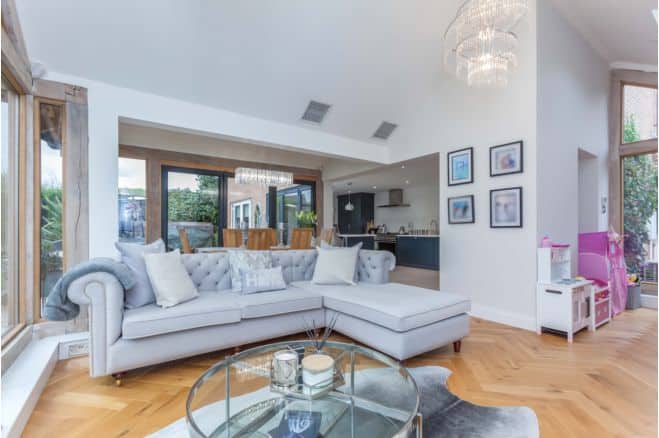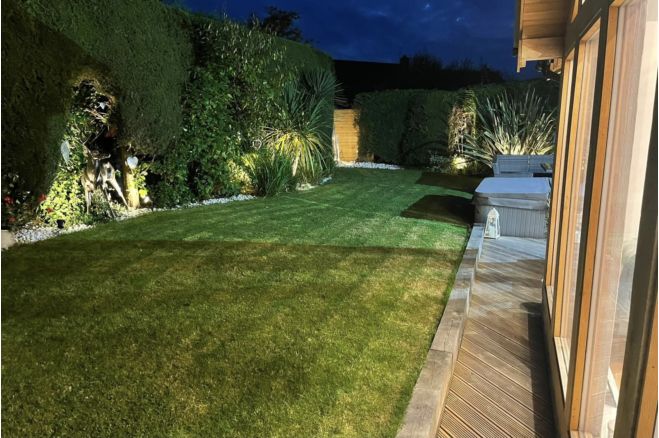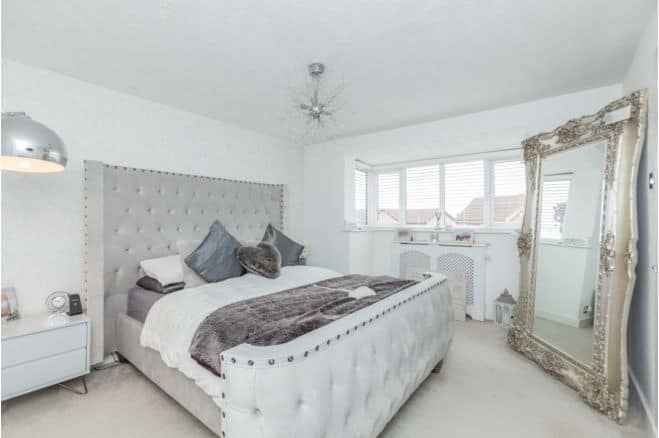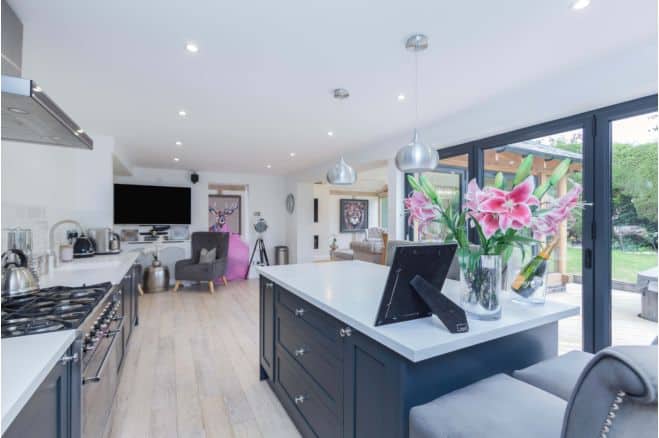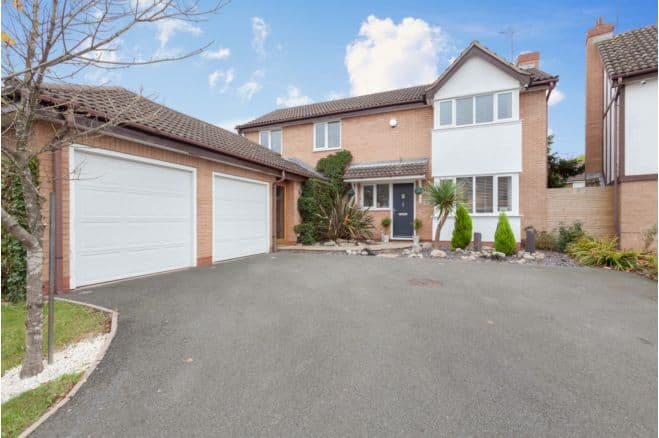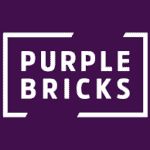Somerset Drive, Glenfield, Leicester, LE3 8QW
Overview
- Detached
- 4
- 2
- 2
Address
Open on Google Maps- Address Glenfields, Blaby, Leicestershire, East Midlands, England, LE3 8QW, United Kingdom
- Area Aylestone
Description
THE PROPERTY
** EXTENDED FAMILY HOME ** SHOW HOME STANDARD ** Situated in the highly desired village location Glenfield and just a short distance from all it’s wealth of amenities, including many independent shops, pubs, a restaurants and gym. This extended four bedroom detached home sits within a pleasant and exclusive location and comprises of a spacious lounge, modern open plan family living kitchen, a stunning recently added oak high volted Dining/ family play room, utility room, downstairs w/c and detached double garage. Four bedrooms to the first floor with the large master bedroom having a bespoke designed en suite shower room. There is parking to the front of the property for multiple cars and very generous rear garden. All bathrooms have the added luxury of being brand new upgraded to the highest specification. Viewings are highly recommended to fully appreciate this lovely home.
PROPERTY DESCRIPTION
Peacefully positioned with a wonderful outlook, this sensational property offers a spacious accommodation with beautiful interior design to every room. Contemporary finishes married with this immaculate build you really do have to view to appreciate. Ideal for any growing family living due to the sociable flow throughout. Property Description Internally you are welcomed by an impressive entrance hall with feature paneling to the walls immediately catching your eye. A utility room and newly fitted downstairs w/c . A lounge with dual aspect windows, engineered oak wood flooring runs throughout this room. THE WOW FACTOR! A large open plan living kitchen with corian worktops and middle island ideal for any keen chef. Bifolding doors allow you to overlook the scenic views the rear garden has to offer. The hub of the house is the immaculate newly built oak conservatory this room allows in great natural lighting. The room is ideal for everyday of the year with underfloor heating below the herringbone flooring and air conditioning fulfilling all your possible desires. The property also has the added luxury of a separate play room space perfect for any growing family. On the first floor are four generously sized double bedrooms including the master bedroom with a bespoke en-suite, you really do have to view this bedroom to fully appreciate the beauty. The main family bathroom completes the first floor. The bathroom is a four piece suite fully tiled with a tv built into the wall adding the exclusivity of this property. The en suite again is brand new fully tiled with a large walk in shower. To the front of the house the driveway provides off road parking for several vehicles and access to the detached double garage with lights and power. To the rear is an enclosed landscaped lawn garden with a decking area. This garden really is truly breath taking. A bespoke fitted hot tub area and a seated bbq area ideal for hosting family and friends.
SPECIFICATION
NEW OAK CONSERVATORY NEW AIR CONDITIONING NEW UNDER FLOOR HEATING 2x WINE FRIDGES WOOD BURNER 2x BI FOLDING DOORS NEW BATHROOM NEW EN-SUITE OAK FLOORING BRICK BUILT FIRE PLACE ELECTRIC DOUBLE GARAGE HIVE HEATING SYSTEM
Mortgage Calculator
- Deposit Amount (%)
- Loan Amount
- Monthly Mortgage Payment

